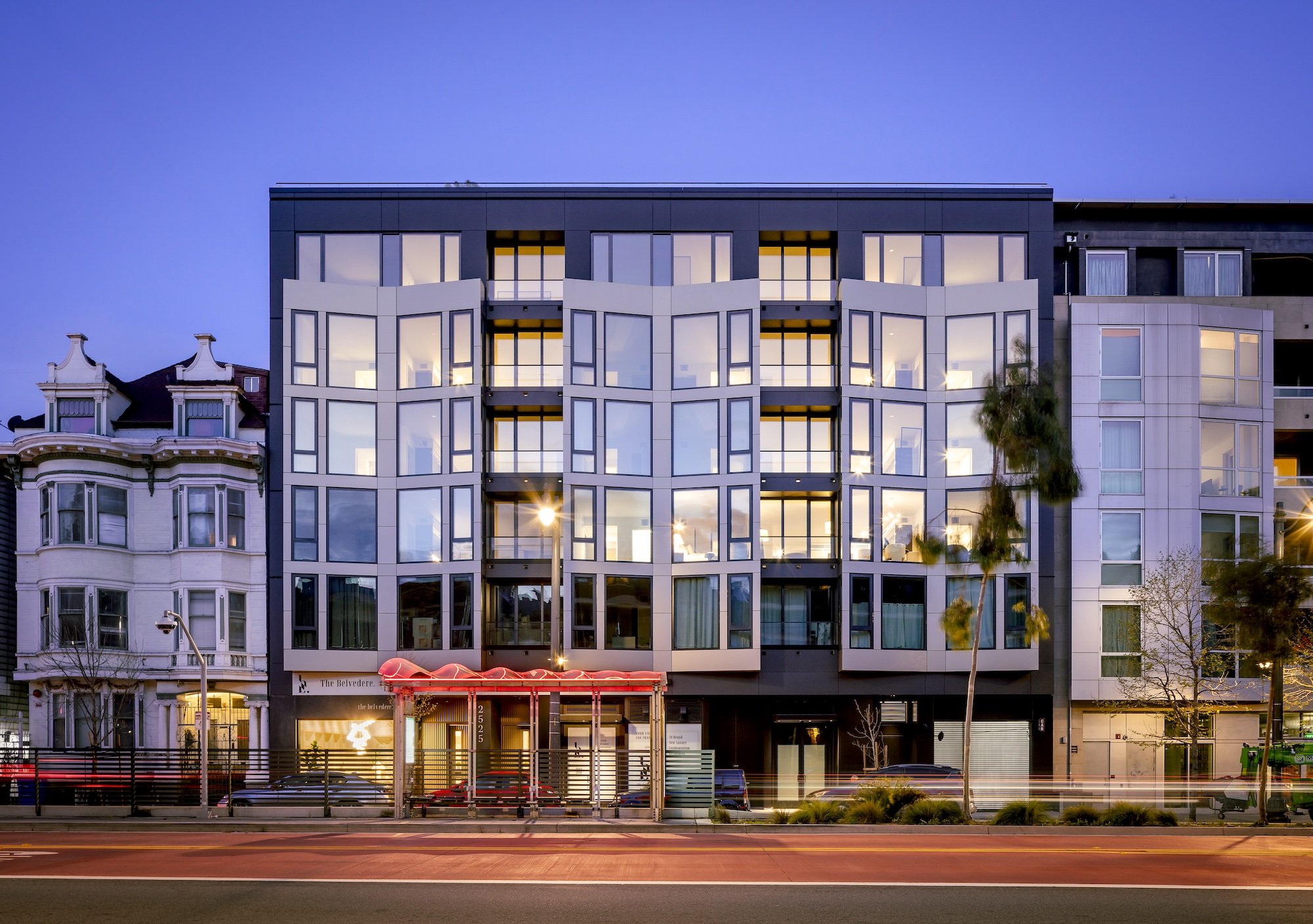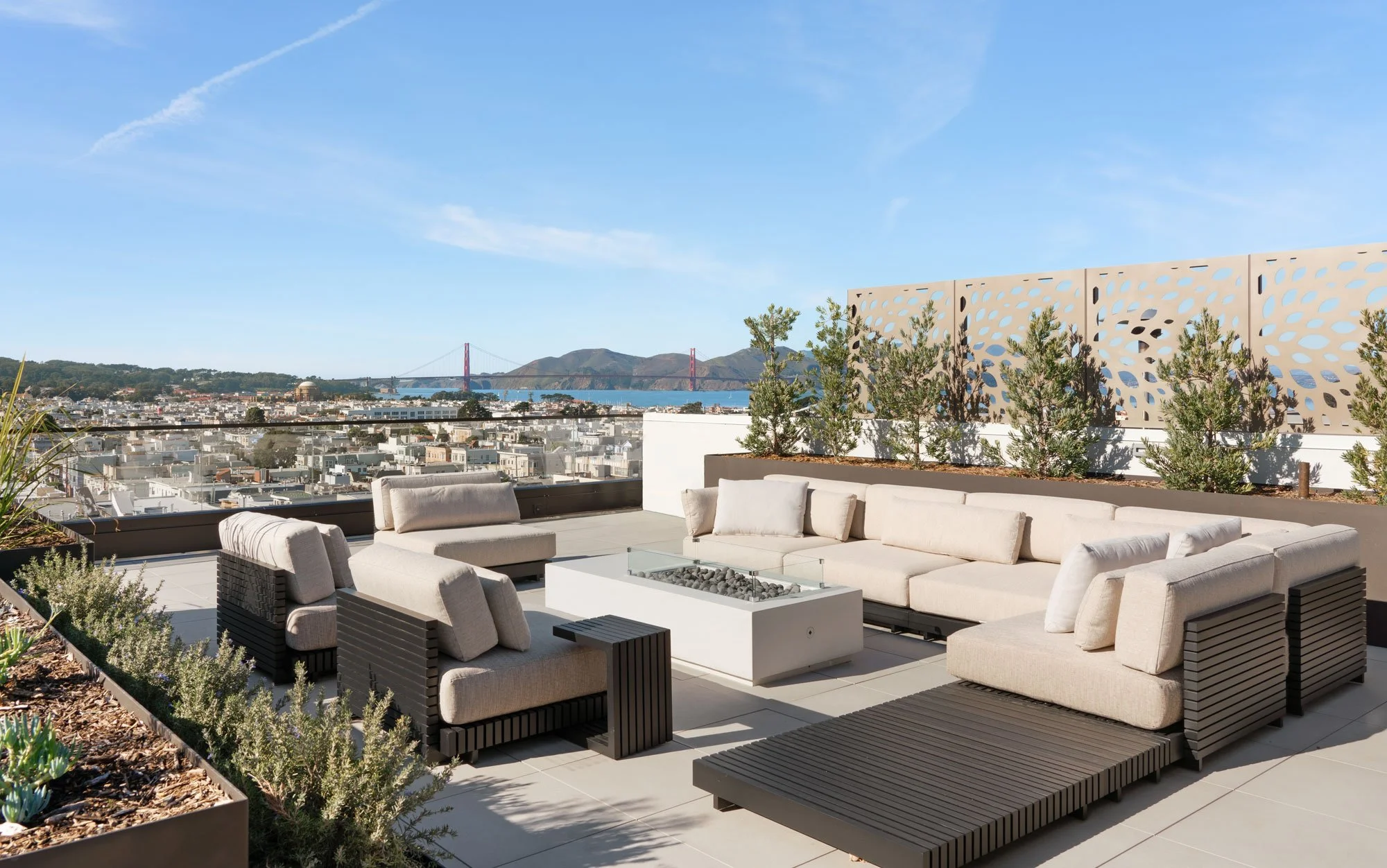
building
Welcome home to your sanctuary.
The spacious & luxurious lobby is embellished with custom wood paneling and imported stone creating a soothing feeling to welcome you home. A full-time lobby attendant is there to focus on your daily needs and deliver exceptional, personal service.
The Belvedere was constructed with steel and concrete creating a solid and impressive structure that includes ample parking, personal storage, and high-speed elevators to whisk you to your residence.
“The design inspiration for The Belvedere stems from the pure idea of elevating the residential experience and reinterpreting the San Francisco Victorian townhome through the use of clean and sophisticated contemporary materials.”
— Handel Architects
Building Features
- 28 brand new condominium residences
- 2 and 3-bedroom homes
- Optional parking available for purchase for most homes
- Additional storage available
- Panoramic view roof terrace with BBQ grills, day beds, and multiple dining and gathering areas
- Fulltime attended lobby
- Resident package room
- Wi-Fi in all common areas
- Keyless & remote unit entry
- Luxurious entry lobby and elevator
- Bicycle parking
- Type I construction – concrete and steel
Home Features
- Floor-to-ceiling windows*
- Exclusive-use patios*
- Golden Gate Bridge and or Skyline views*
- Madera European oak flooring
- Central air conditioning & heat
- In-home washer & dryer
- Custom made door hardware
* Select Homes
Bath Features
- Calacatta Cremo stone tiles on floors and shower walls (primary)
- Breccia Suprema stone slabs at vanity counters and walls (primary)
- Bardiglio stone tiles on floors shower, floors, and walls (guest)
- Bardiglio stone slab at vanity counters (guest)
- Central air conditioning & heat
- Studio Becker vanity cabinets
- Waterworks fixtures
Kitchen Features
- Miele appliances
- Gabana Quartzite stone slabs
- Studio Becker cabinets
- Waterworks faucets




